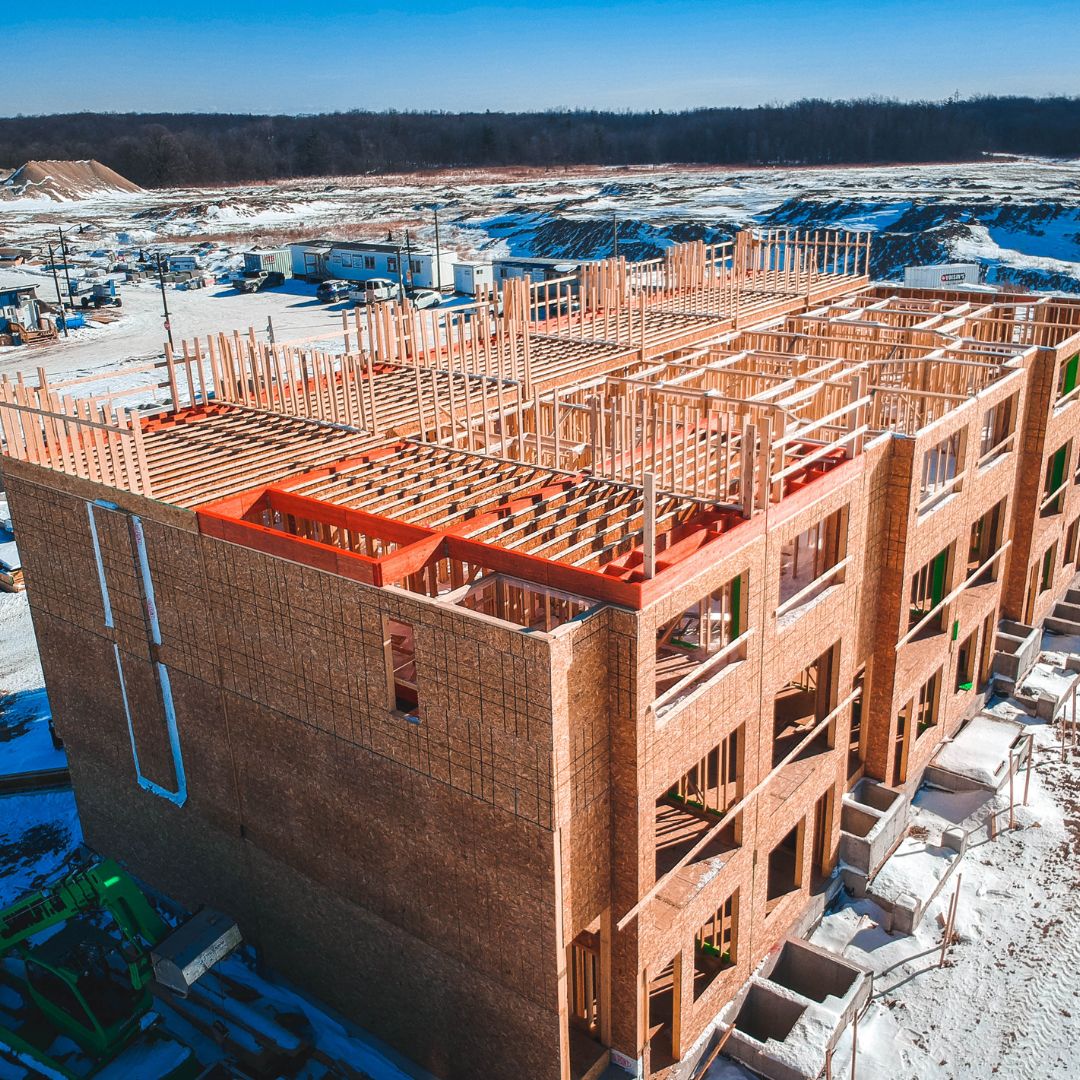Blog
Roof Trusses vs Rafters: A Detailed Comparison
November 22, 2023

Roof trusses or rafters? It's a question that many homeowners face when it comes to designing or renovating their homes. The roof structure plays a crucial role in providing stability and support, so making the right choice is essential. In this blog post, we will dive into the world of roof trusses and rafters, exploring their differences, advantages, and disadvantages.
Whether you're building a new house or planning a renovation project, understanding these two options will help you make an informed decision that suits your needs. So let's get started and unravel the mystery behind roof trusses versus rafters!
Understanding Roof Trusses and Rafters
Trusses are engineered frameworks made up of interconnected triangles that provide excellent strength and stability. These prefabricated units are designed off-site using specialized software, ensuring precise measurements and a customized fit for your specific project.
Trusses offer versatility in terms of design possibilities, making them suitable for a wide range of architectural styles. They can also span longer distances without additional support columns, allowing for more open and spacious interiors. However, trusses can be a tad bit more expensive and might be difficult in terms of remodelling.
On the other hand, rafters consist of individual sloping beams that form the basic framework supporting the roof. Unlike trusses, which can be mass-produced in factories, rafters are typically built on-site by skilled carpenters who cut and assemble each rafter individually. This traditional method allows for more flexibility in design but may require additional time and labour. One major advantage of rafters is their versatility.
They can be customized to fit any architectural design, making them ideal for homes with unique shapes or angles. Another benefit of using rafters is cost-effectiveness. The downside is span distance – compared to a roof truss, which can cover longer distances without additional support, traditional rafter systems may require interior load-bearing walls or columns. It also happens to be an outdated option.
Tamarack Lumber Inc. offers modern solutions to your roofing problems. We provide durable and high-grade roof trusses in Burlington, Ontario. Call us today.






